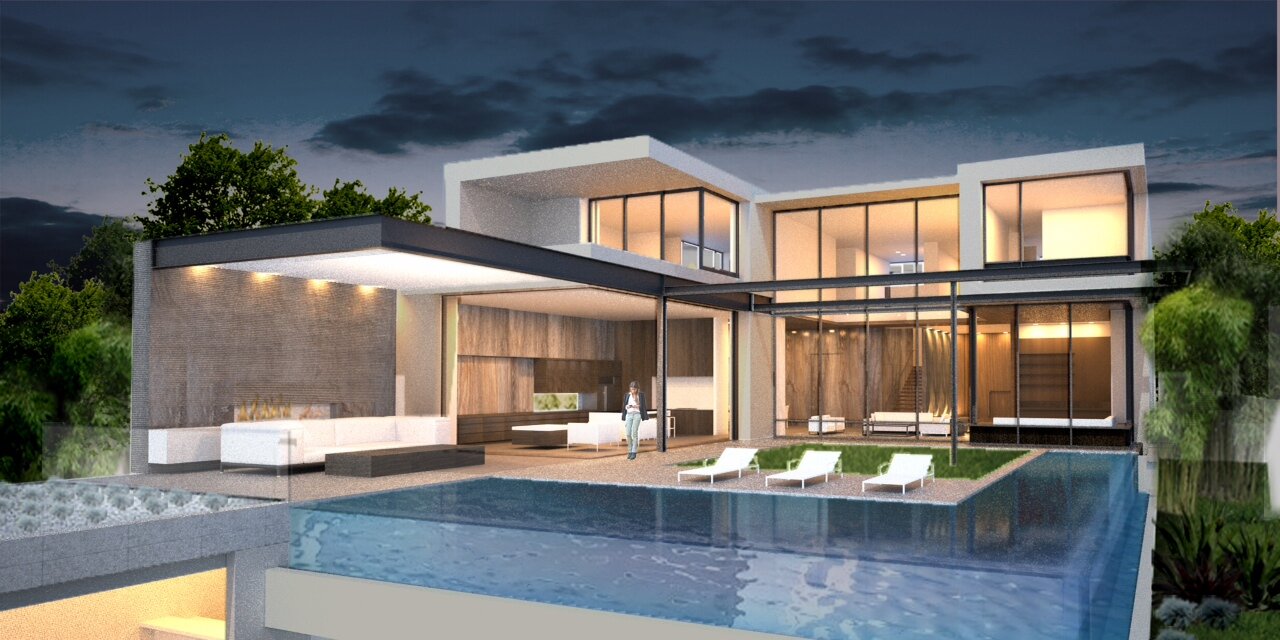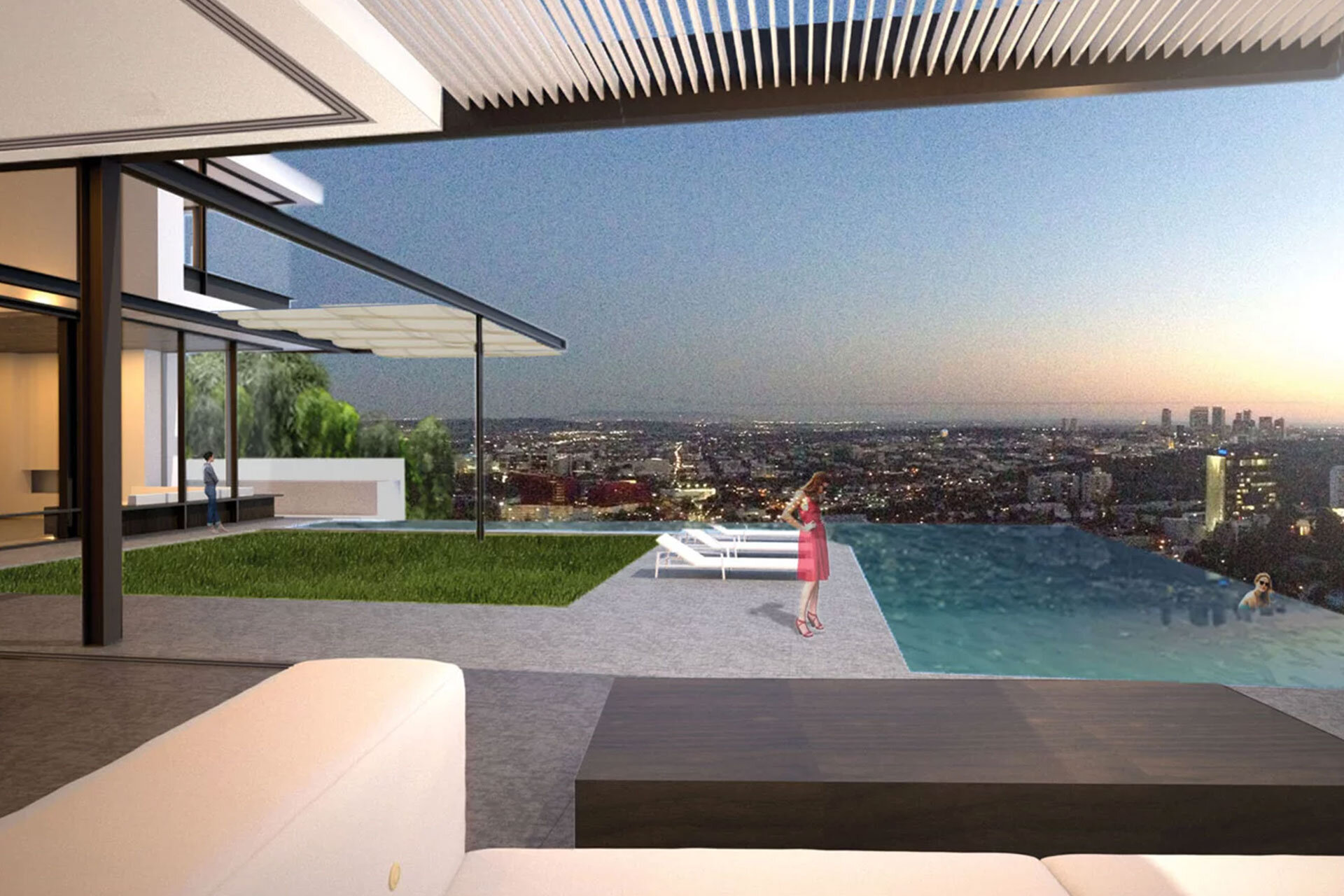1
2
3
4
5
6
7
8
9









Collingwood Place - Private Residence
Scope of Work: 6,614 SF new construction of single family residence with five bedrooms, 6 bathrooms, master suite, office, den, spa, exercise room, wine cellar, screening room and bar.
Collingwood Place
Project Narrative: Ryder Design collaborated with ID Group to provide architectural design for this luxury hillside estate.
Collingwood Place
The architecture engages the structure within the site by framing the spectacular views of Los Angeles beyond. The contemporary design consists of rectilinear masses extending into the landscape.